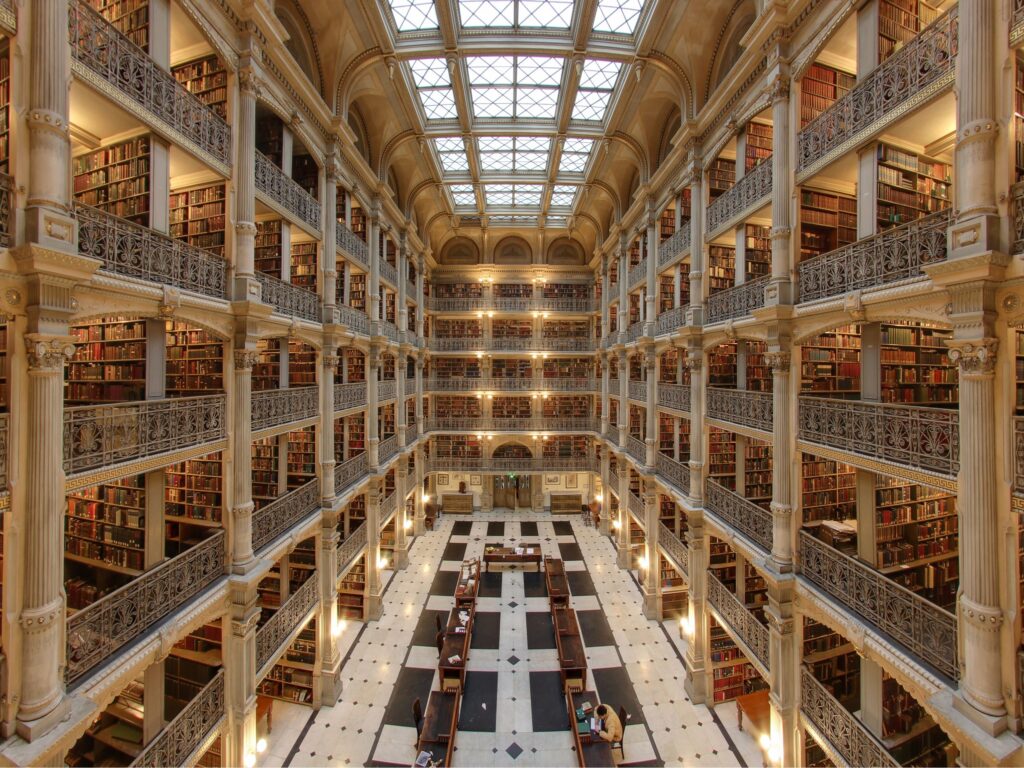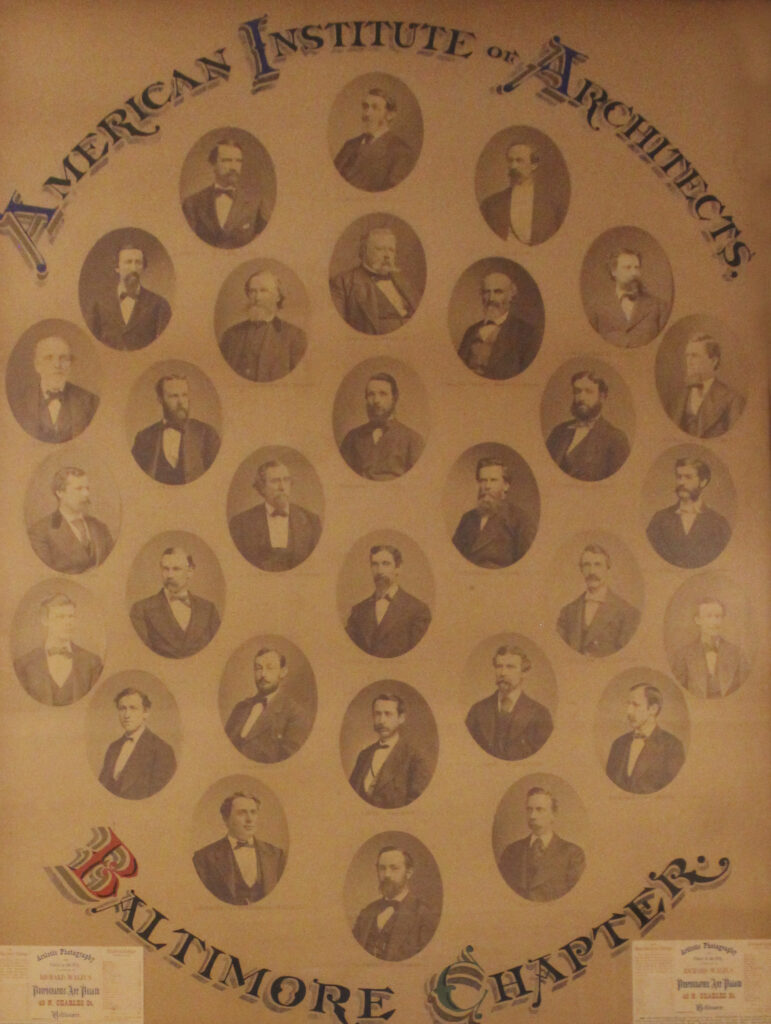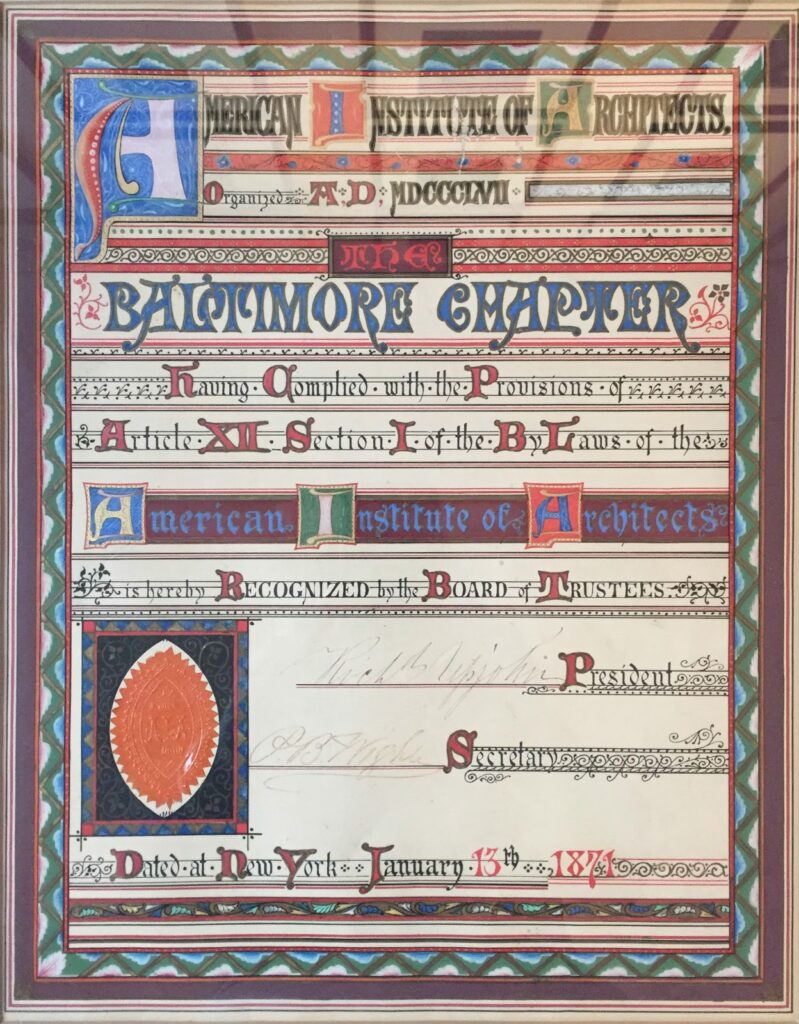The Baltimore Architecture Foundation is celebrating the history of AIA Baltimore in its 150th year by publishing select histories and highlights of Baltimore architecture from 1870 all the way through the 2000’s. These unique selections were written and edited by Charlie Duff.

Photograph Courtesy of Matthew Petroff
The Baltimore Chapter of the AIA was founded in 1871 at the tail end of an immense building boom, the so-called “Seven Fat Years” after the Civil War. Three distinct styles of architecture coexisted in the market, as they had since the mid-1850s. Each of these styles was felt to be appropriate to a particular kind of building, and most architects worked comfortably in all three.

The founders of AIA Baltimore
For private houses and business buildings, architects usually imitated the architecture of the Italian Renaissance. This style supported the desire of urban businessmen to see themselves as merchant princes. Renaissance commercial buildings were often built of cast iron; a few splendid examples survive, mainly in Baltimore Street near the Arena. Renaissance row houses of this period, invariably built in brick, survive throughout the city. They frame streets well and define the image of most city neighborhoods. Distinguished ensembles survive in Bolton Hill, Butchers Hill, and around the squares of Old West Baltimore.
For churches and religious buildings, architects invariably imitated some kind of Gothic or Romanesque architecture, reflecting the strong Victorian revival of medieval piety. Great surviving Gothic churches of the early 1870’s include Christ Episcopal Church at St. Paul and Chase Streets (Baldwin & Price, 1871,) and the Mt. Vernon Place Methodist Church (Dixon & Carson, 1871.)
For public and institutional buildings, architects usually turned to the new French style that had become influential through the rebuilding of Paris during the Second Empire. City Hall (George Frederick, 1867-75) and the Peabody Library (E.G. Lind, 1874) are the outstanding survivors.
A major depression hit in 1873, and architects had little work until 1877. As things got back into gear, a new generation of architects and clients, products of accidental eclecticism, began to make eclecticism intentional. They mixed and matched architectural styles in an experimental way, delighting in their new freedom.
The full flowering of intentional eclecticism came only in the early eighties, but you can find its beginnings in the Abell Building (George Frederick, 1876) at the corner of Baltimore and Eutaw Streets. In 1879 and 1880, on both sides of the 1000 block of Calvert Street, Wilson & Wilson and Wyatt & Sperry gave us Belvedere Terrace, the finest American example of the English Queen Anne style.

The Original AIA Baltimore Charter, Signed January 13, 1871
________________________________________________________________________________________________

