Written By: Kevin E. Johnson
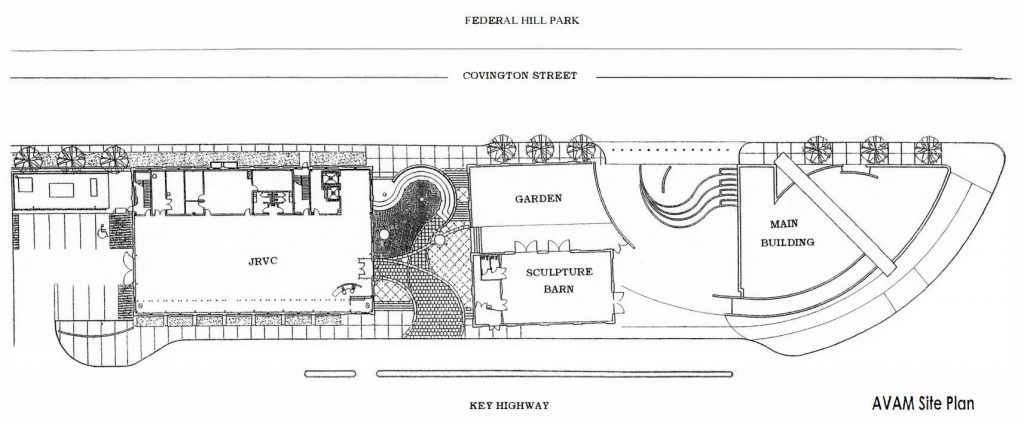

The American Visionary Art Museum (AVAM) has been at the heart of Baltimore’s Federal Hill community since its doors opened in 1995. The museum was the brainchild of Baltimorean Rebecca Hoffberger (the museum’s director since its inception) after the idea came to her while working in the psychiatry department of Mt. Sinai Hospital. The original building was designed by the team of Rebecca Swanston, FAIA, and Alex Castro, who took the existing former Trollyworks building and transformed it, in Hoffberger’s words, into “a museum built so much in love.” One of the main facets of Hoffberger’s vision was bringing visionary artists (artists who haven’t received formal art training) to Baltimore. In the AVAM Virtual History Presentation hosted by BAF and Baltimore Heritage, Hoffberger said, “I want everyone to think of the vast amount of talent that resides in Baltimore and the state of Maryland,” referring to her choice of local architects, engineers, artists, and contractors.
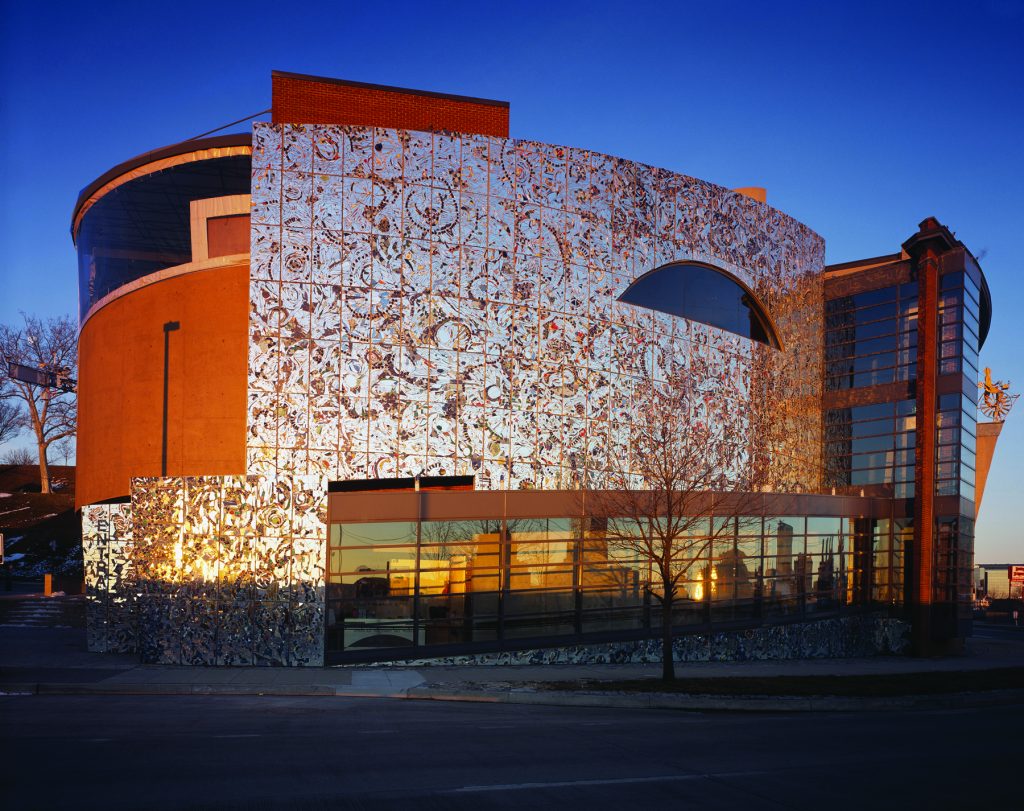
Alex Castro perfectly embodied the ideals of visionary art. An unlicensed architect at the time of construction, Alex is in Hoffberger’s words, “a rebel.” Castro practices both art and architecture, having taught art at Washington College before moving to Florida. Castro went to University of Pennsylvania for graduate school where he studied architecture under Louis Kahn. In AVAM’s main building, you can see Kahn-eqsue inspirations including the semi-circular window opening to the harbor and the use of curved concrete to form the building. Swanston and Castro each designed a separate scheme for the building and presented it to Hoffberger. Castro’s helix design won, melding the old and new building to form a spiraling nautilus. One of the most interesting features of the building is the winding entrance that curves into the exhibits and the spiral staircase, welcoming all who pass through. The entrance is handicap accessible and the only way into the building, creating an inclusive environment for all.
AVAM was designed to be a welcome point for the community. In Hoffberger’s words, “we wanted to be a wonderland…an extension of the park” before beautifully summing up the building as “intrinsically welcoming.” The museum site and outdoor sculptures are there for passersby to engage with instead of being closed off. This welcoming approach has served AVAM well. Hoffberger said AVAM has had only one incidence of attempted vandalism in its nearly 30 years of existence.
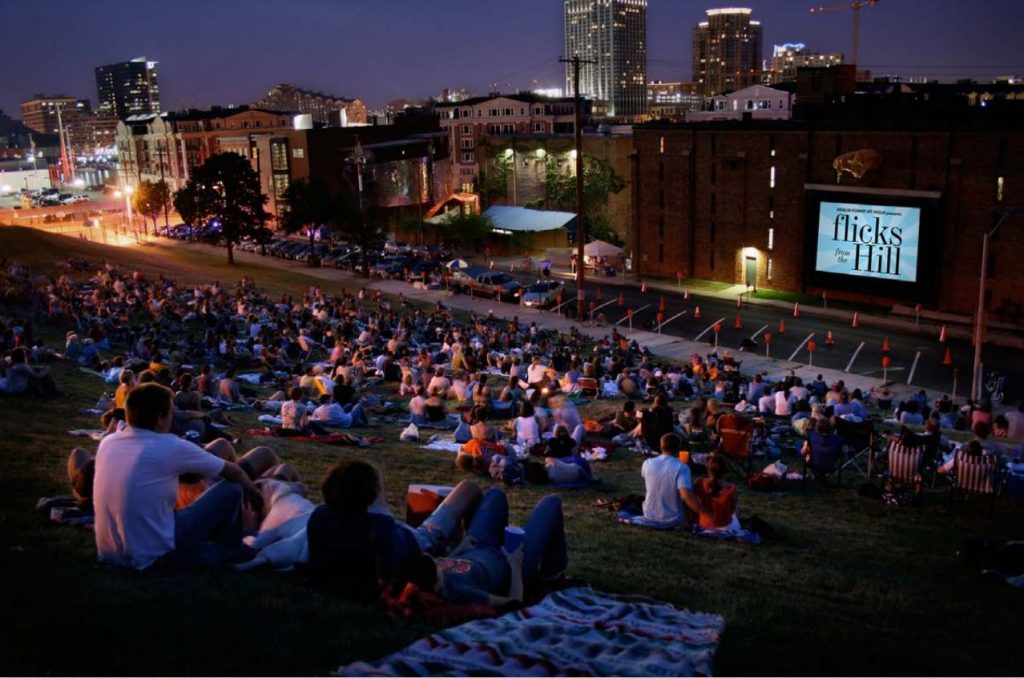
The siting of the campus is a great location with Federal Hill to the east and the harbor to the west. As it is seen as an extension of the park, AVAM also hosts “Flicks from the Hill ” where the community can come together in the natural amphitheater created between the park and AVAM, and watch movies projected onto AVAM’s brick walls for free.
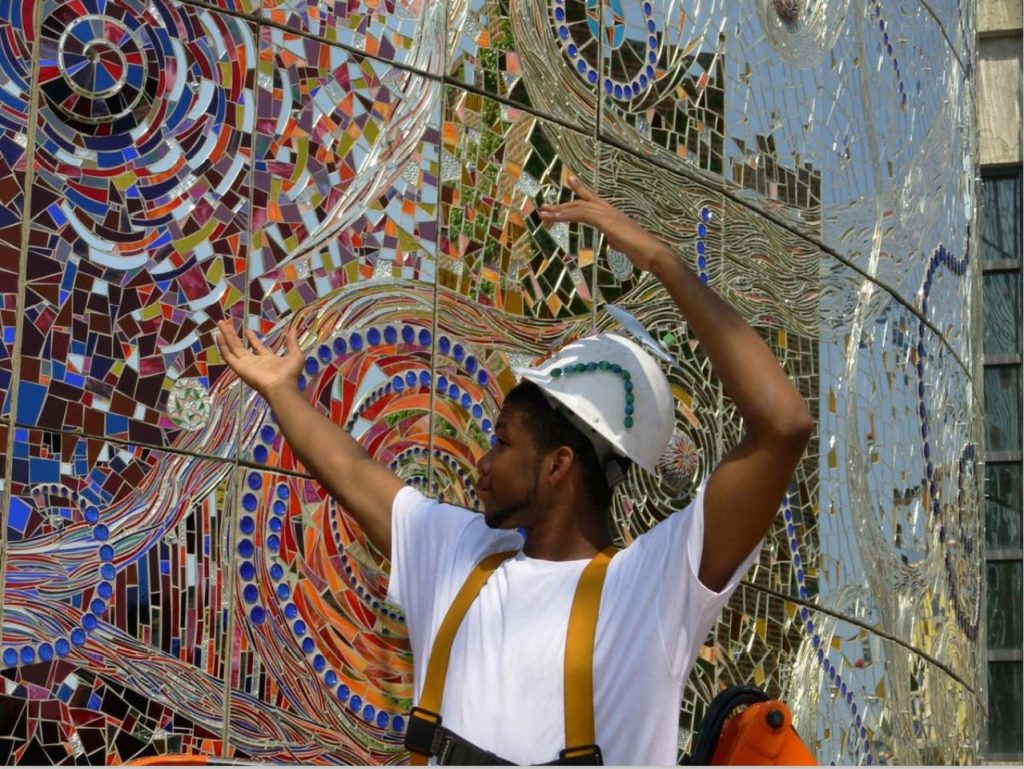
One of the most unique points of the building is the beautiful cobalt mosaic wrapping the main building. The mosaic was created through an apprenticeship program for at-risk and incarcerated youth. Each teen left their anonymous signature in the form of a planet forming a mosaic “aurora borealis,” a shining example of AVAM’s constant commitment to giving back to the community. In Rebecca’s words “creative acts of social justice constitute life’s highest performance art.” The cobalt blue glass used was a nod to Baltimore’s past (the glass was formerly called Baltimore Glass due to its prevalence in the area). Architect Diane Cho, AIA, continued this language in the Jim Rouse Visionary Center, including a wall made of recycled cobalt glass.
The proposed height of the original museum was rejected, leaving Hoffberger without enough space for the museum’s collections. Hoffberger had to secure a second building, and eventually a third with the Jim Rouse Visionary Center, to be able to house all the art and maintain space needed for programming and additional revenue sources such as weddings.
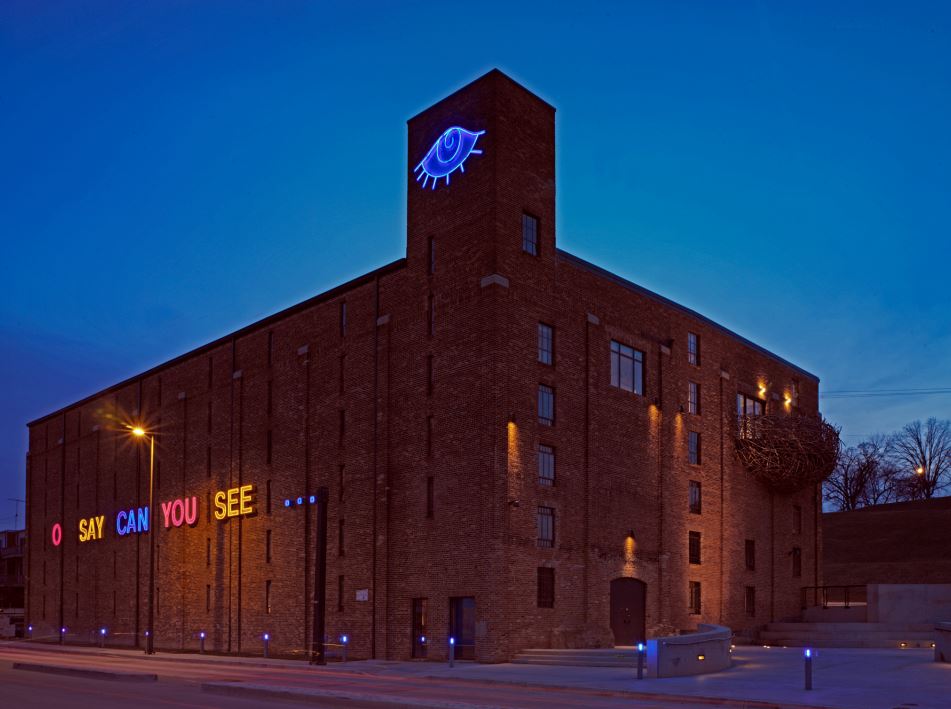
Local architecture firm Cho Benn Holback + Associates (today Quinn Evans) was selected to design the Jim Rouse Visionary Center (2004), the most recent addition to AVAM’s campus. The building was formerly a historic Four Roses whiskey warehouse. Led by Diane Cho, the design team successfully adapted the warehouse, taking advantage of state historic tax credits and making use of recycled materials such as the existing wood scaffolding. The space was designed in the spirit of Jim Rouse as a community gathering place – a space to accommodate large events and special occasions. On the façade facing the street is a neon sign that says “O SAY CAN YOU SEE,” both a nod to the National Anthem and an invitation for passersby to be more visionary in how they see the world. During the Virtual History presentation, Cho remarked that the Jim Rouse Visionary Center was one of the most fun projects she’s worked on.
Artist David Hess did the beautiful railing work of the main building’s great spiral that follows the helix formation, as well as numerous sculptural works for the Jim Rouse Visionary Center. This includes the beloved bird’s nest balcony that hangs off the building — a favorite spot for photographs.
AVAM has become one of the city’s most beloved attractions and is frequently included in travel articles about things to do in Baltimore. The museum and its additions have won numerous design and construction awards including the National Award for Excellence from the Urban Land Institute (ULI). Most recently, AVAM won Baltimore Architecture Foundation’s Architecture Madness tournament, a send up to the NCAA’s March Madness that pitted Baltimore buildings against each other with winners decided by popular vote. Architecture Madness was organized in celebration of AIA Baltimore’s 150th anniversary. Voters for AVAM remarked how AVAM’s design perfectly expresses the spirit of the museum.
Nearly 30 years later, its clear to see that AVAM is a one-of-a-kind building. This is in part due to the close relationship Hoffberger had with her architects. The project allowed for various freedoms and a sense of self expression not common in most projects. Castro claims AVAM to be “the most spirited project I’ve ever been a part of.” Swanston said that while she and Castro “gave the framework” Hoffberger “breathed life into the building.”
Photography Credits:
Site plan: courtesy of AVAM
Panoramic: courtesy of AVAM
AVAM Main bldg. courtesy of Dan Meyers
Kid with mosaic: courtesy of AVAM
Flicks on the Hill: courtesy of Nick Prevas
O SAY CAN YOU SEE: courtesy of Alain Jaramillo


